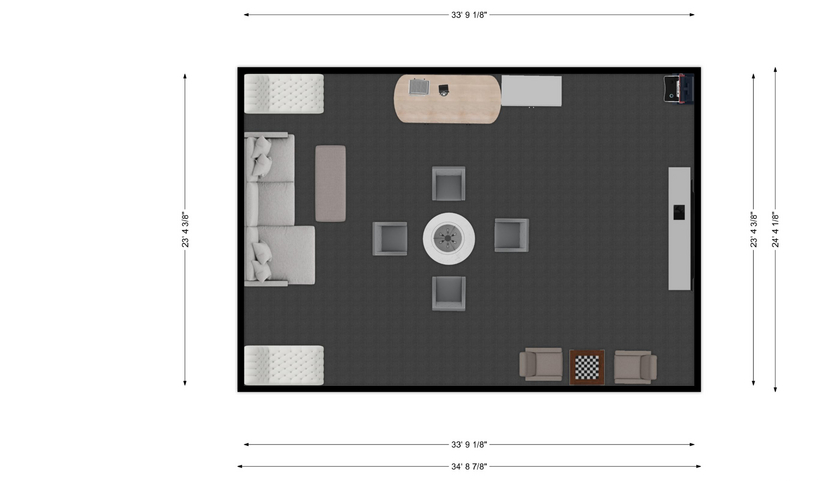The Luxurious Prototype
Hi Visitor, This AP was the very first Action Project of this term. The preparation we did for this Action Project was going to the Harold Washington Library and to the children's space to have some sort of visualization of what a lounge would look like, we also had a conversation about the design process and possible orders to attack the situation. Then we had to make a floor plan that provides a safe, non-violent, inclusive and effective learning environment out of a GCE classroom. This is my design of the student lounge.
The hardest part was probably filling the room up due to how much space there is. I tried filling the room to the best of my ability since I have no prior knowledge on to how to properly fill a room. I started with picking out the chairs, I wanted to fill the room the lounge with enough seats while maintaining the openness of the room so everyone doesn't feel bunched up together. But they have the possibility of moving the chairs if need be. Next, I thought of having a table in the middle so there is a possibility of having a small group of people being able to conversate or have a small study session available so having a moderately sized table would probably be best so people won't feel too close to the TV. But if a larger group would like to be around the table they can just fill the diagonal spaces in between the chairs if need be. Also having a coffee maker and an airfryer if they wanted to have a hot drink or heat up their lunch. Which transitions to the refrigerator if anyone would want to keep a drink cold.



Comments
Post a Comment